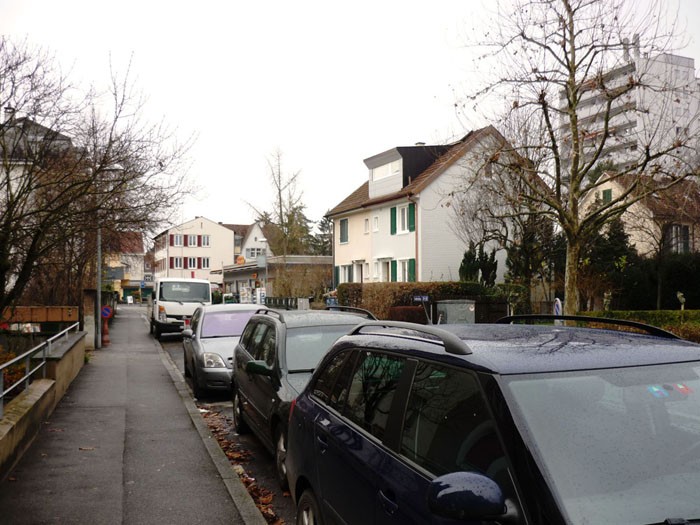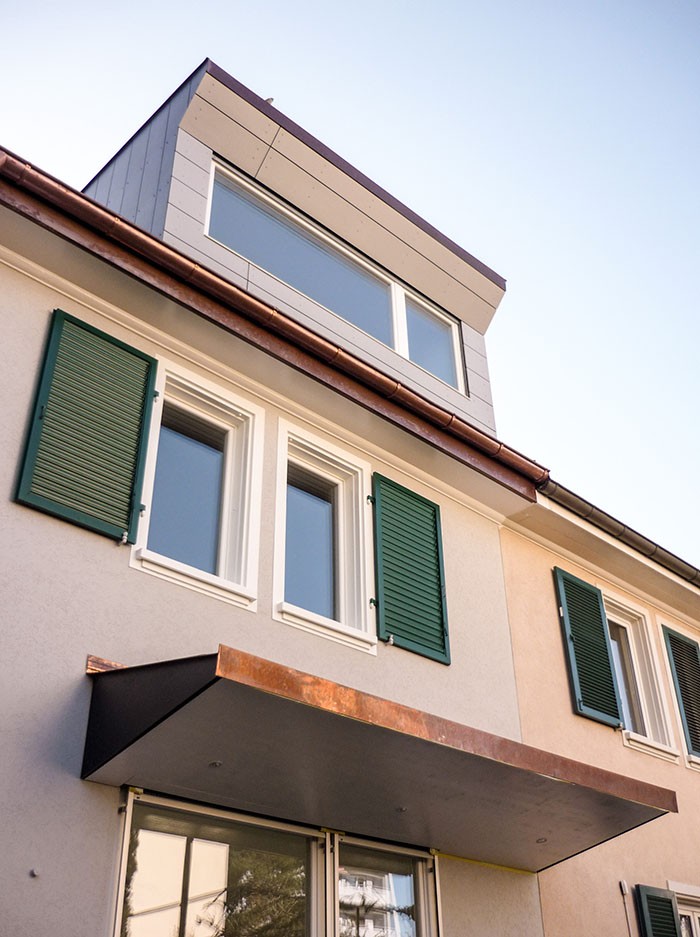Renovation and remodeling of a single-family house.
One half of a double single-family house from the 1920’s consisting of two stories and the roof should be converted to a three-story building according to zoning provisions. Contradictory requirements of state and municipal law forced the reduction of the extension to a large dormer on front- and backyard side of the house. The footprint of one house is only 40m2. To ease tight spatial conditions one of the two dormers was used to set up an additional bathroom besides the small existing one on the first floor. Otherwise the infrastructure with kitchen on ground-floor was kept in place. Only walls were removed to have one open space on first floor for living and two bedrooms on second floor, one large and one small. Furthermore a window opening on ground-floor to the backyard was replaced with a wide door on a new porch to have an outdoor access.
Client: private __ Project 2013, completed 2014 __ Size: 160m² Remodeling, renovation __ Program: living room with open kitchen, 3 bedrooms and 2 bathrooms

