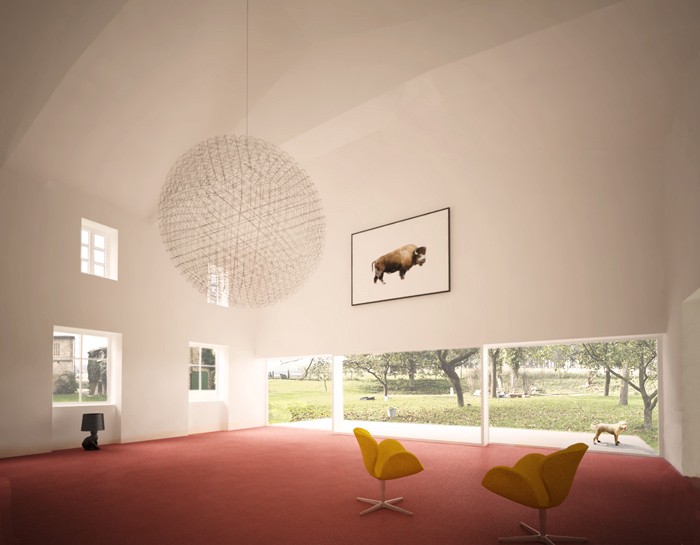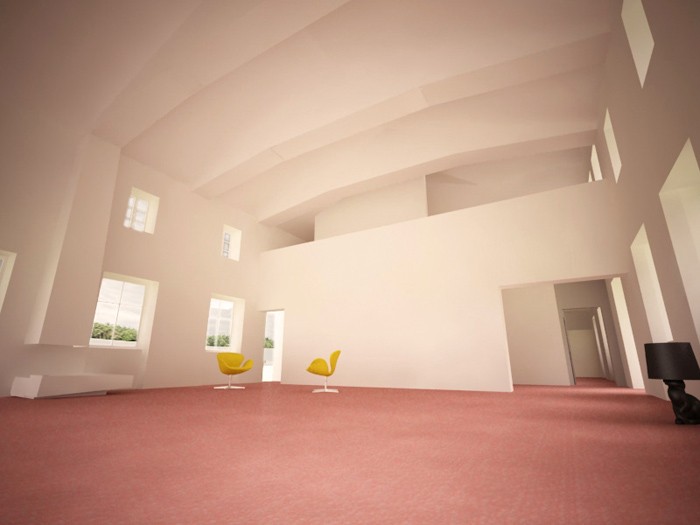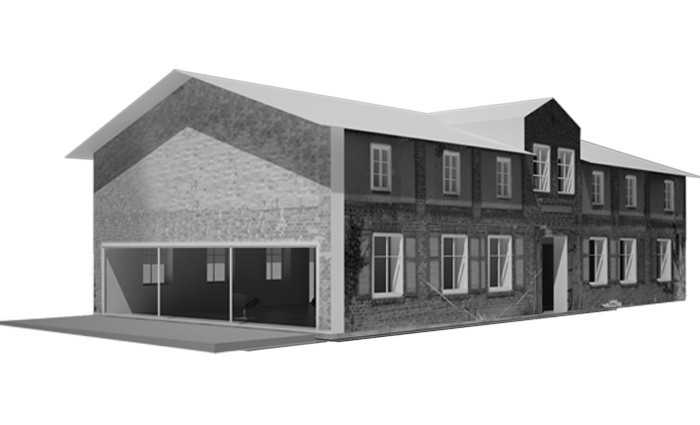Renovation and remodeling of a farmhouse.
The house is part of a farm and about 100 years old. Although in general good condition several improvements and remodeling affected the structure in the course of time so a renovation was necessary. Major changing during the time was the addition of an upper floor on the originally one story building by raising the eaves. The result was a sequence of numerous rather small rooms connected to each other on the footprint of 200m² of the house. To resolve this unwieldy spatial structure the floor slab was removed at one half of the house to create a generous, open two story high living room. In contrast private rooms were integrated using the existing structure of the house at the other half. The existing stair connecting ground and upper floor remains at the existing location in the center between the two parts. Corresponding to the transforming gesture for the living room a large opening was added to the facade with direct access to an outdoor terrace.
Client: private __ Project 2010 __ Size: 300m²
Feasibility study for remodeling, renovation __ Program: Living room, kitchen, studio, bed- and guestroom, two bathrooms


