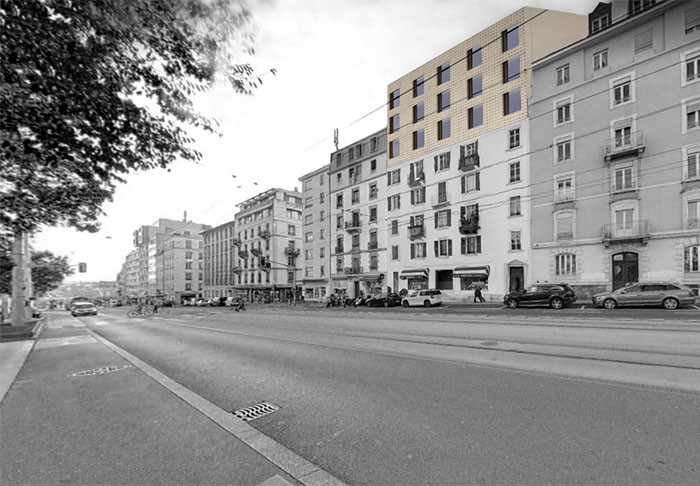Apartment house, Geneva. Competition entry.
The apartment house was built in 1896. With the two adjacent buildings it is part of a landmark section of a street block. Owner is a foundation which provides social housing. Existing there are tight 1 to 3 bedroom apartments on four floors. The competition project aims for a refurbishment with extension to gain larger and more spacious apartments. Because it's a landmark building structural core and facade are under protection. The former is characterized by a longitudinal wall dividing the building in two sections and a peripheral staircase located at a partition wall. As a consequence current apartments are either street side or courtyard oriented. To balance the orientation with two-sided apartments the staircase is relocated to the outside. All apartments are laid out the same way following the structure of the building: sections of rooms oriented to the street and courtyard respectively separated by bathrooms along the center wall. As a further step a room similar to a loggia extends the smallest apartments at the partition wall. Forming a volume with the stairway that stretches over the roof as a cantilever it integrates the setback of the protected facade into the heterogeneous courtyard alignment. The existing upper floors include 2 to 4 bedroom apartments in a conventional sense. The extension receives on each floor a cluster-apartment consisting of a large common space with kitchen and annexed three minimal sized but self-sufficient one-bedroom units.
Client: Fondation immobilière de droit public Jean‐Dutoit __ competition 2017 __ Size 2200m²
Refurbishment and extension__ Programm: 10 Two, 6 Three, 1 Four-Bedroom apt., common space, public place at ground floor









