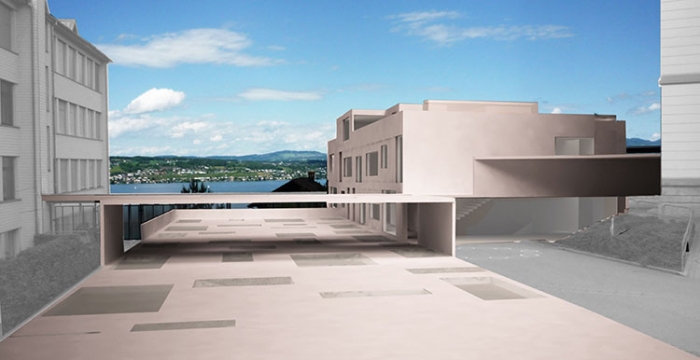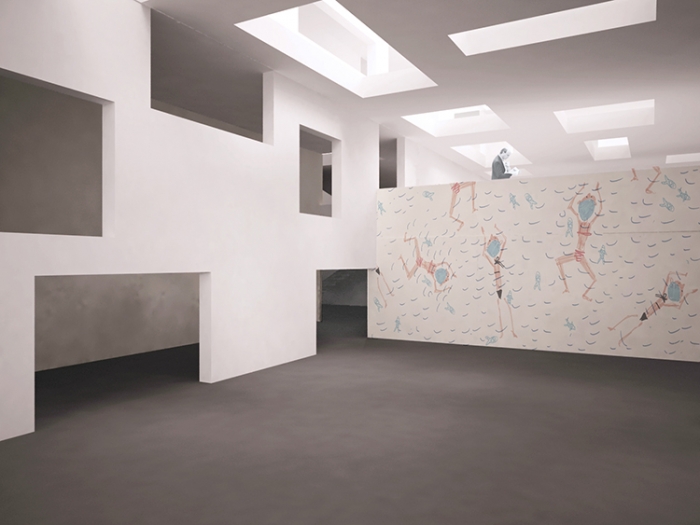Community & Educational Center. Competition entry
Multifaceted program, challenging site, sensitive existence - keywords that could describe the task. The competition was seeking for a project to extend the existing school consisting of a landmark building and a school built in the 1950-ties. Part of this extension are further classrooms, day care and a nursery, media center, auditorium and swimming pool. Main attention is brought to the integration of the new building in regards of the solitary character of the landmark building, the connection to the existing school buildings and the intention to form a new community center for meeting and formation. The attractive setting of the sloped site with view to the lake serves to meet this profile. A new building with classrooms, nursery and day care is set opposite to the existing building perpendicular to the slope. Located underneath the courtyard between the two is the swimming pool and media center. With extensive floor surface they both can be adopted for skylights. On the same level is the auditorium as the basement floor of the new building. Thus the courtyard is built as a walkable skylight ceiling spanning the space between the two buildings and with them framing the view. Tilted on site plan the landmark building stays solitary. A porch roof connects the three buildings above ground. Below they all have direct access to the entry hall in the focal point of the entire center.
Client: City of Wollerau __ competition 2015 __ Size: 3850m²
new construction __ Program: swimming pool, media center, auditorium, class rooms, nursery and day care

