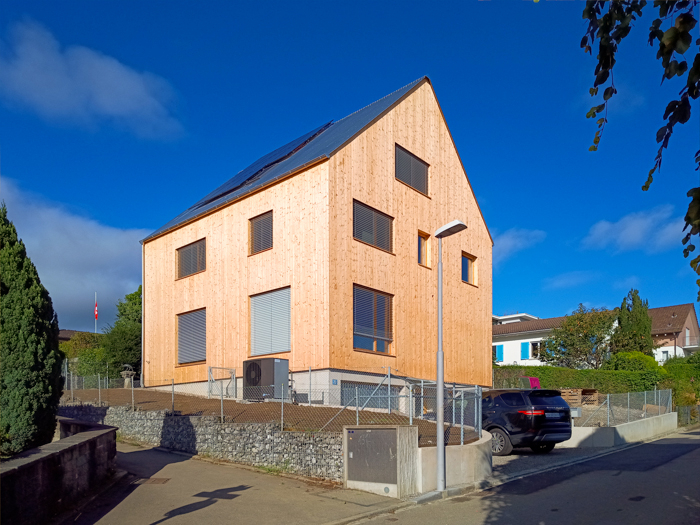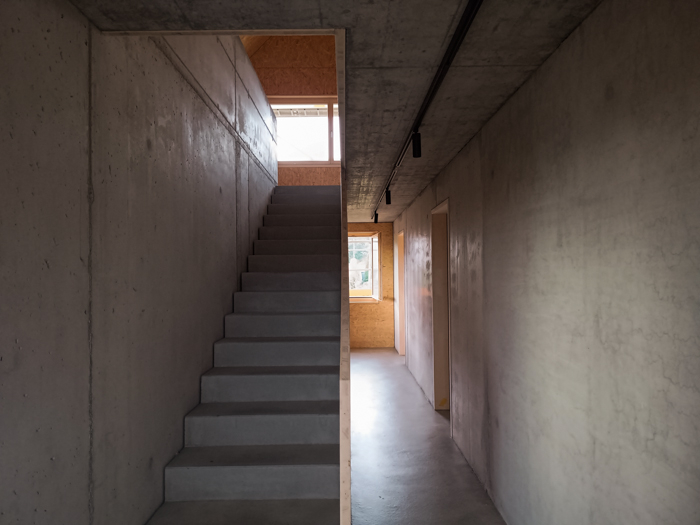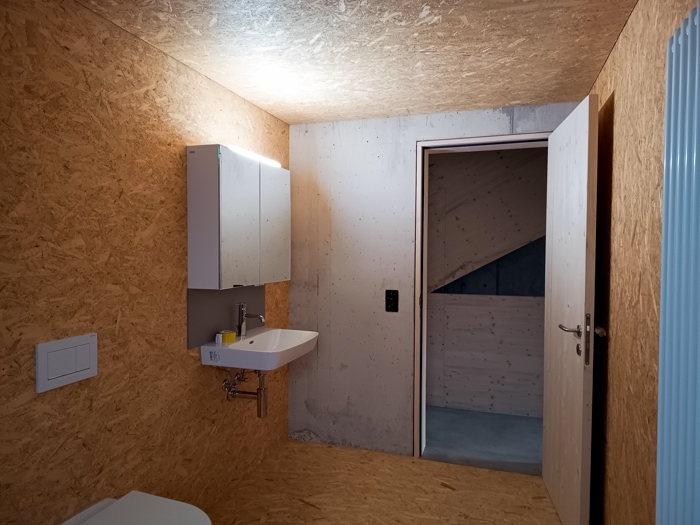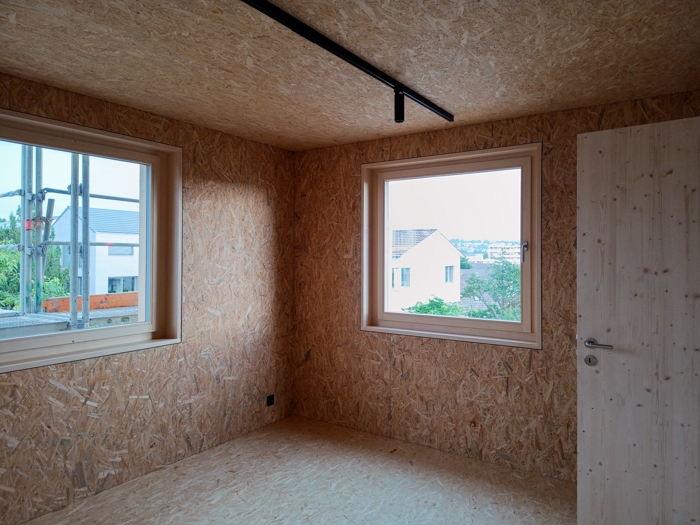Single family house
The core of the house is a concrete structure, comprising the basement, which anchors the house into the slope, and the staircase. Surrounding this is a wooden frame that houses the rooms. The house maintains a raw, unfinished look, with exposed concrete and untreated, prefabricated wooden elements. Consistent with the use of simple materials, the façade is clad in untreated wooden slats, and the roof is covered with bare corrugated aluminum sheeting. This design allows for a natural weathering process that gradually gives the house the appearance of a settled, permanent structure.
Client: private __ 2022 - 2024 __ size 300m²
New construction __ Program: basement, living room, kitchen, 4 bedrooms, 2 bathrooms, attic




